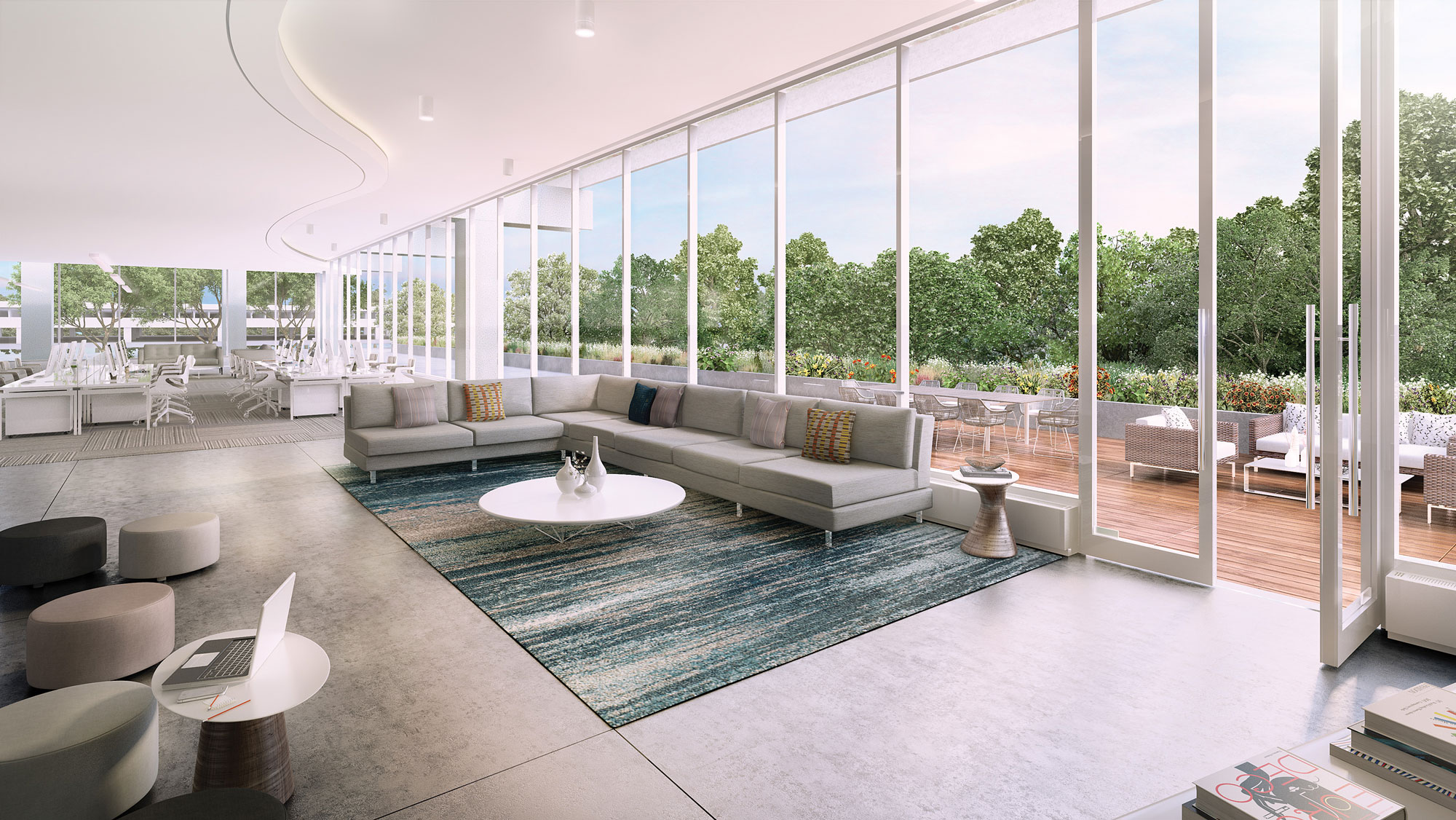A Sprawling Light-Filled Space
Reflective of its modern architectural design, Greenwich American Center’s Main Building offers a distinctive and bright community experience. With lofty 14-foot ceilings, its vast, open floor plates offer exceptional views and an abundance of natural light from eight exposures. Expansive, collaborative workspaces abound, and a fully renovated on-site cafeteria with lakeside dining further benefits from the building’s exceptional aesthetic.
Building Specification
YEAR CONSTRUCTED/RENOVATED
Constructed in 1970; significant renovations in years 2014-2016
BUILDING ARCHITECT
Bunshaft - Skidmore, Owings & Merrill
Total Rentable AREA
650,442 SF
NUMBER OF FLOORS
Four-story main structure
FLOOR PLATE SIZES
142,000 SF with 14' ceilings
ELEVATORS
Two elevator banks, east and west, comprised of five elevators each; one freight elevator
AMENITIES
- Newly renovated on-site cafeteria and lounge with lakeside dining
- Beautifully landscaped courtyard
- 155 picturesque acres with walking trials and outdoor picnic tables
- Structured indoor parking with 1,649 spaces
- Outdoor basketball court
- 24/7 on-site security at the main lobby and garage
TRANSPORTATION
Ten-minute drive to downtown Greenwich; immediate access to Interstate 684 at King Street; minutes from Westchester County Airport and train stations; shuttle service to and from train stations is available

